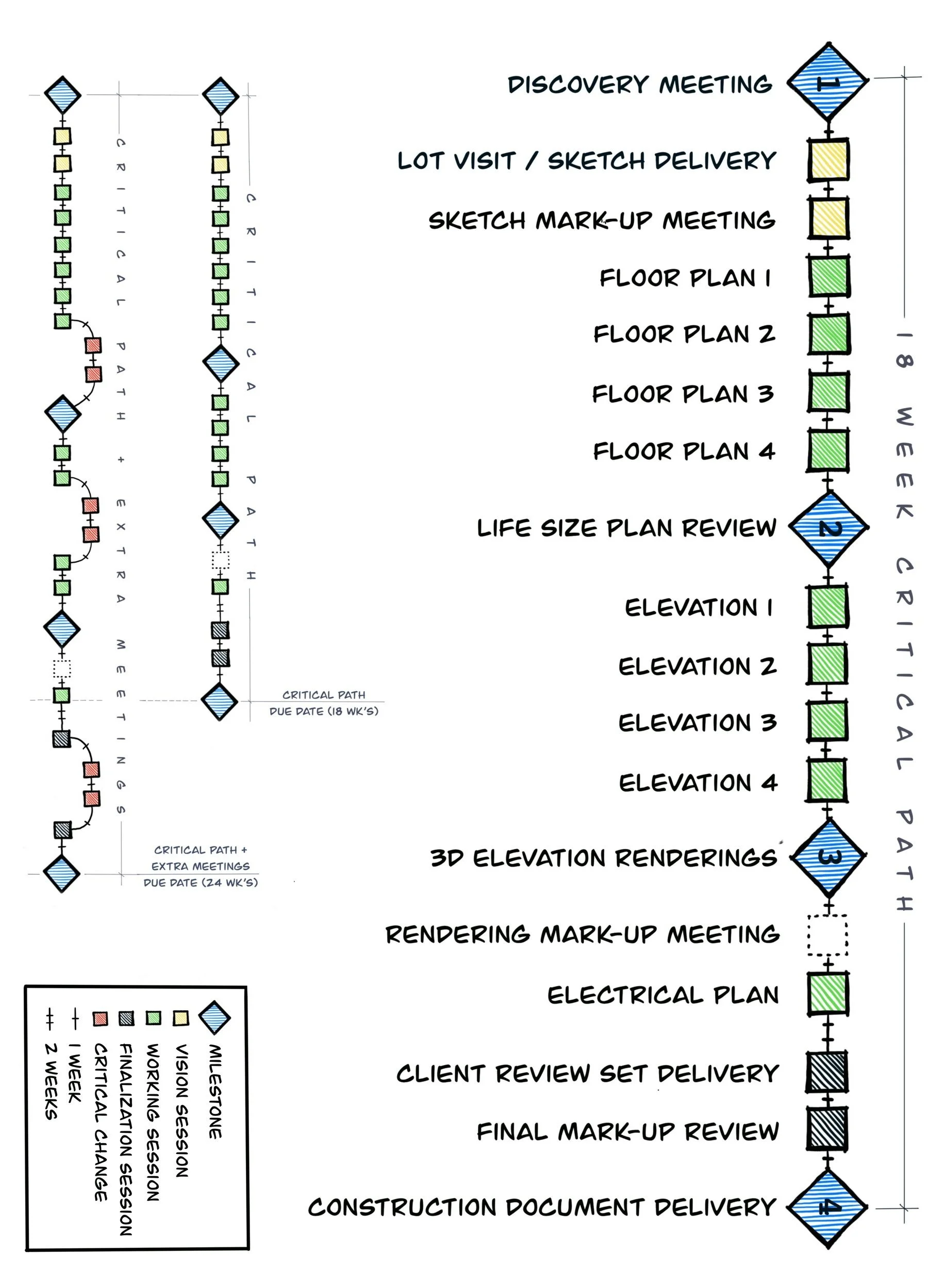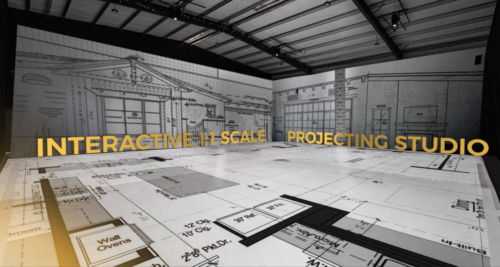The W.R.D. Method
A CRITICAL PATH WORKFLOW
-
This is where it all begins. We want to take the ideas in your head and bring them to life on paper. Over the next three meetings, we’ll do just that—turn your dream home into something real.
The Discovery Meeting - This is your chance to tell us everything about your future home.
What’s your budget? What’s your square footage goal? How many bedrooms and bathrooms? Will it be a formal house or a laid-back retreat?Bring anything that helps us understand your vision—photos, sketches, inspiration boards, even videos. Whatever gives us a glimpse inside your head, we want to see it.
The Lot Visit/Sketch Delivery - We dive in right away. Within a week of your Discovery Meeting, we’ll meet you at your property with an initial sketch in hand—our first interpretation of your dream home.
You’ll take the sketch home to mark up, reflect on, and refine. Meanwhile, we’ll walk the site with you and take it all in:
Are there trees worth preserving?
Views to highlight?
Neighbors or site conditions to consider?
We can learn a lot from surveys and satellite imagery—but nothing compares to experiencing the site in person.
The Sketch Markup Meeting - Roughly a week later, we’ll meet again to review your notes and feedback.
This is where the real design work begins.Up until now, you’ve been imagining life in a home that only existed in your mind. Now, you can actually see it—waking up in your bedroom, cooking in your kitchen, entertaining on your patio.
If that clarity shifts your ideas, that’s part of the process. We’re here to shape your evolving vision into something beautifully real.
-
This is where our process truly stands out.
At most architecture firms, you submit your list of changes—and then wait. Sometimes for weeks. When the updated plans finally come back, you may love them… or not. Either way, you’ve lost time.Not with us.
Our Working Meetings are collaborative design sessions. We’ll sit down together and tweak, adjust, or even reimagine your home in real time. You’ll see changes happen right in front of you, and we’ll get immediate feedback—so we stay on track with your vision every step of the way.
You’ll leave each meeting with updated plans in hand, ready to continue dreaming and refining.
Floor Plan Working Meetings - We typically schedule up to four Working Meetings to develop your floor plans.
In the early meetings, we’ll focus on the essentials:
Square footage
Room layout and flow
Room sizes and relationships
As we get closer to finalizing the plans, we’ll begin layering in the details that make the house yours—the special features, personalized touches, and thoughtful moments that bring your dream to life.
-
Now that we’ve crafted a floor plan you love, we pause for our first major milestone:
The Life-Size Plan Review.In this one-of-a-kind experience, we project your home at full scale onto the floor of a warehouse—every wall, hallway, and room laid out exactly as it will be built. We stage it with furniture, cabinets, and other elements, so you can walk through your home as if it were already constructed.
You’ll stand in your kitchen, stroll from your bedroom to the bath, and feel how the space lives. This is where your vision becomes tangible.
Gone are the days of mid-construction regrets—when you realize too late that a hallway should’ve been wider or a bedroom slightly longer. The LSPR ensures your plan fits your lifestyle before a single wall goes up.
By the end of this review, you’ll know—with confidence—that your home will feel just right in every way.
-
Just like with your floor plan, we’ll begin with an initial exterior design based on everything we’ve learned from you so far—your style preferences, inspirations, and goals for curb appeal.
Then, over the course of up to four dedicated Working Meetings, we’ll fine-tune the elevations together. From rooflines to windows to material choices, we’ll adjust every detail in real time to shape a façade that feels uniquely yours.
Whether your dream home is modern and sleek or warm and traditional, this is where we ensure the outside of your home reflects everything you love about what’s inside.
-
We know that for most people, it’s hard to look at a line drawing and truly picture the final result. That’s why our second major milestone focuses on bringing your home to life—visually.
At this stage, we’ll take your finalized exterior elevations and transform them into detailed 3D renderings. You’ll be able to view your home from every angle—with a full 360-degree perspective.
These renderings allow us to explore:
Material and color options
Exterior finishes and lighting
Landscaping ideas
Pools, patios, and other outdoor features
By the end of this phase, you’ll know exactly what the exterior of your finished home will look like—long before construction begins.
-
In this Working Meeting, we’ll begin with a complete electrical plan designed to meet the latest building codes—and more. We've also included thoughtful touches that enhance the comfort and functionality of your home, based on what we've learned about your lifestyle.
From there, we’ll work together to customize the layout to fit your specific needs.
Want extra outlets for holiday lights?
Prefer dimmable lighting in the living room?
Need a charging station in the mudroom or a hidden panel in the pantry?
This is where we make those decisions together, ensuring your home supports how you truly live—right down to the last switch.
-
The Client Review Set - We’re almost there. But before we generate your Final Construction Documents, we want to give you the opportunity to review every detail of your home one last time.
We’ll print a full set of your plans in large format so you can take them home, spread them out on your dining room table, and go through them page by page. This is your chance to make sure everything feels just right—before anything is finalized.
This review set includes:
Flooring layouts
Ceiling details
Doors and windows
Cabinet elevations
Wall sections
And more
We want you to feel 100% confident that the design reflects your vision down to the smallest detail.
The Final Mark-Up Review - In this final meeting, we’ll sit down with you to go over any redlines, notes, or ideas you’ve marked on the plans. Together, we’ll develop a clear, comprehensive list of final changes before wrapping up the design phase.
This ensures the Final Construction Documents are accurate, complete, and ready for permitting and construction—with no surprises.
-
With your dream home fully designed—and every detail reviewed and approved—we’ll prepare your Final Construction Documents.
These detailed drawings will be used to:
Obtain accurate bids from prospective builders
Secure permits and approvals
Guide the construction of your home from the ground up
This is the moment where your vision, once trapped in your head, becomes something tangible. A real space. A reflection of your life, your style, and your dreams—ready to be built into a home you’ll be proud to call your own.
-
Your Project Manager: Support Every Step of the Way
In addition to your Design Team, you’ll be partnered with a dedicated Project Manager who will walk alongside you throughout the process. Their role is to keep you informed, organized, and confident—using two key tools to make sure nothing falls through the cracks.
Project Schedule and Information
We want you to always know exactly where we are in the design process. Your dedicated Project Manager will take detailed minutes during every Working Meeting and send you weekly updates.
These updates will keep you informed about the current stage, upcoming steps, and any important deadlines—so you’re never left wondering what’s next.
Estimated Cost Analysis
We provide you with an estimated price range based on our experience with similar projects. Because we’re not tied to any specific builder, these estimates give you an objective sense of what to expect during the bidding phase.
Please keep in mind that actual costs may vary depending on factors like square footage, materials, and site conditions—but this analysis will help you plan and budget with greater confidence.
-
Construction Site Walkthroughs
We love walking our houses during construction, so don’t be surprised if you see us pop up unannounced at your job site!
But there are three key times during the build when we’ll ask to walk your home together with you and your builder:
Post Frame / Pre-Mechanicals
Once the framing is complete but before mechanicals like HVAC, plumbing, and electrical are installed, we’ll walk room to room with you to ensure your vision is on track. This is also the best time to spot any opportunities for tweaks that can add value without significant costs—because changes get harder and more expensive as the build progresses.
Post Drywall / Pre Cabinets
After drywall installation, we’ll review the final cabinet designs before they go in. At this halfway point, it’s also a great time to check in and make sure you’re still feeling as excited and happy about your home as you were on day one.
Completed Home Walkthrough
The big day has finally arrived—you’re ready to move in! Before you do, we’ll walk through the finished home with you to create the most accurate set of “As-Built Plans.”
Sometimes, small changes are made during construction that don’t affect the structure but need to be documented. We want to make sure your plans reflect those updates exactly.
This walkthrough is also our chance to hear from you. We’re confident you’ll love the home we designed together, but client feedback is invaluable in helping us continually improve our process.
-
You’re the General Manager of Your Dream Home Team
We encourage our clients to think of themselves as the General Manager of a sports franchise. Your job? To assemble the best team possible—with the goal of working together to achieve a win.
In this case, the “win” is the home of your dreams.
With that in mind, we strongly recommend involving your builder and interior designer early in the design process. They’re more than welcome to join our Working Meetings and contribute their expertise to the project.
This way, when the Construction Documents are complete, you’re not being “handed off” to new people. Instead, you transition smoothly with team members who already know your vision, your needs, and your goals inside and out.



